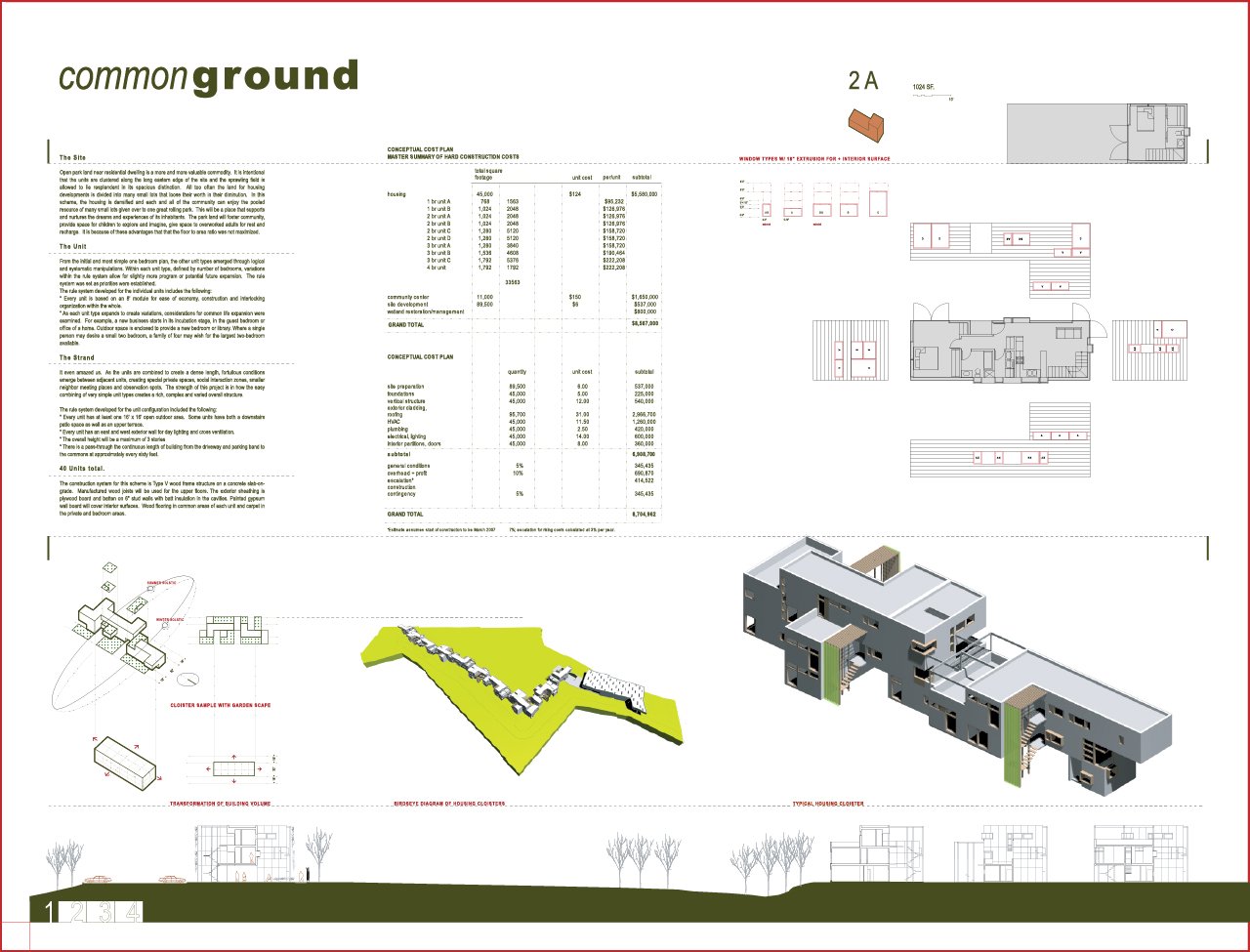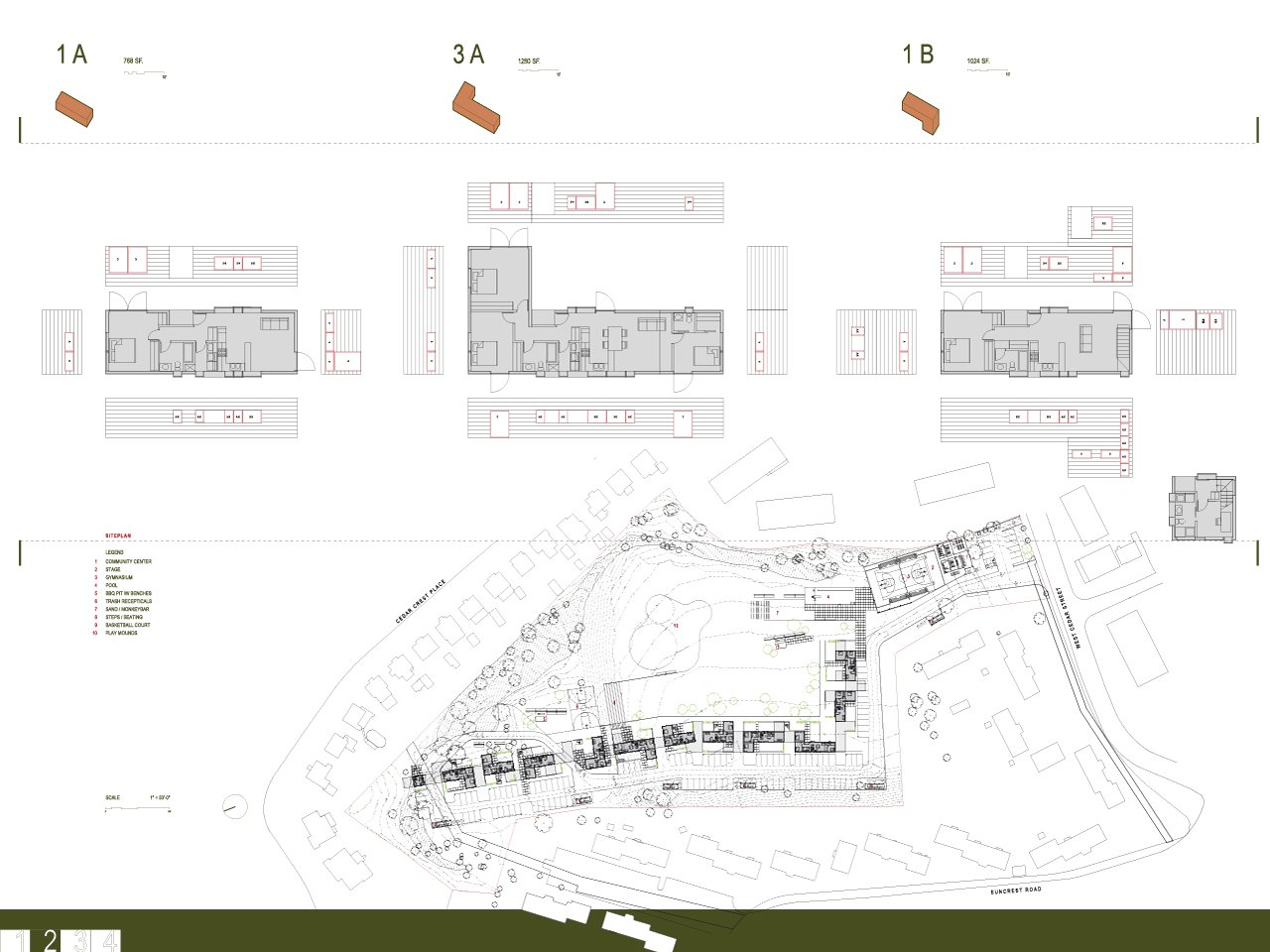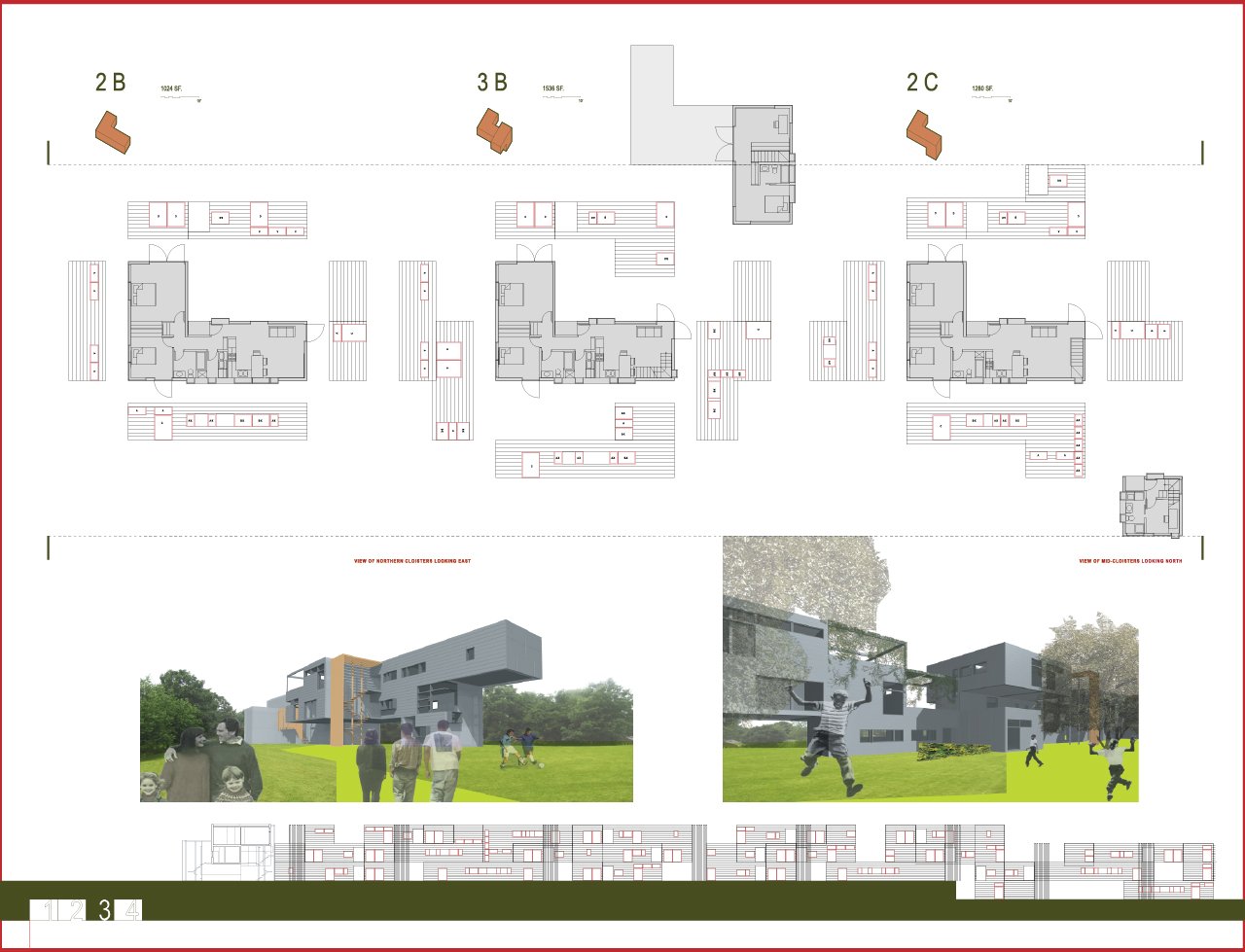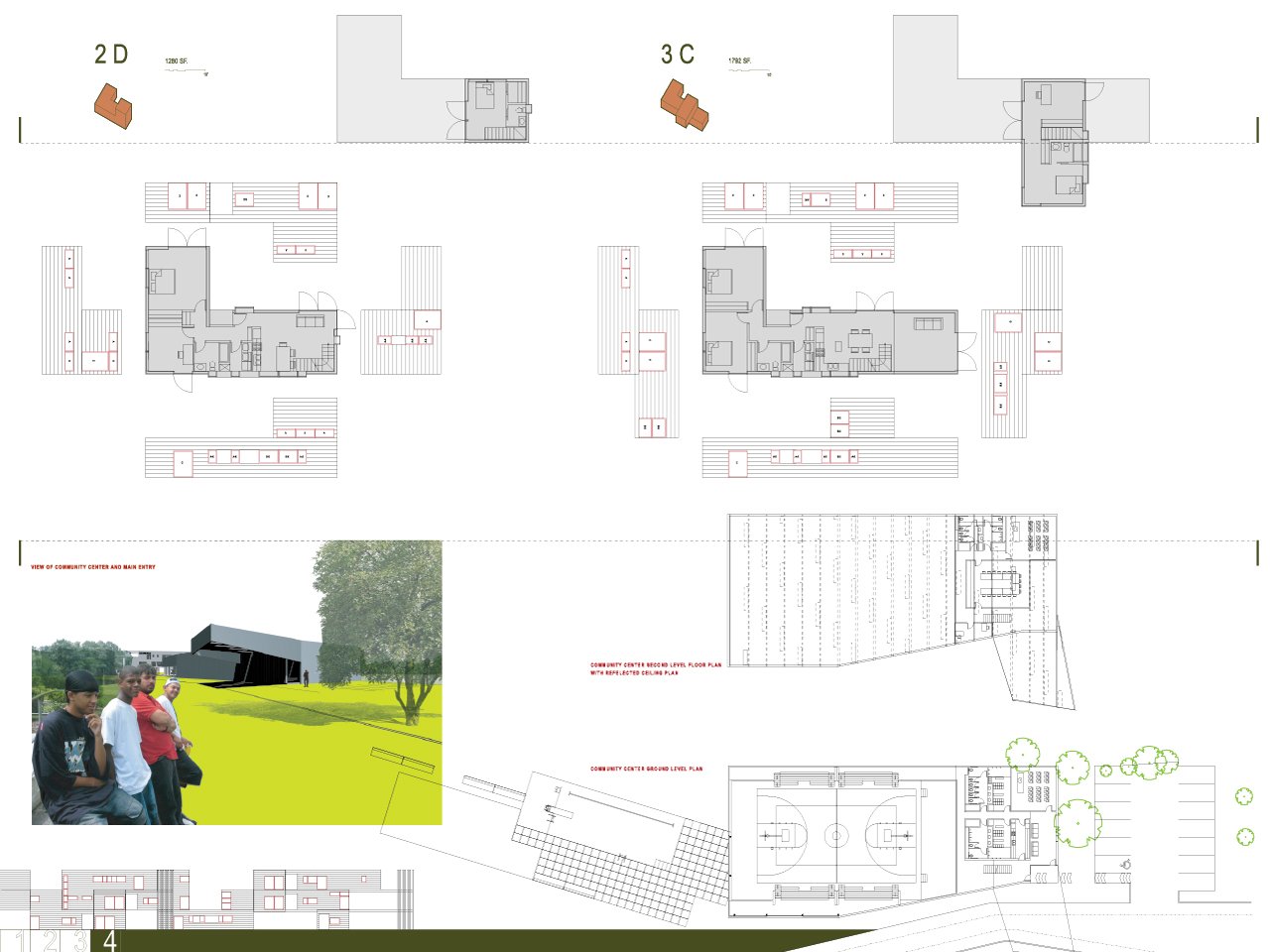



Housing has been one of the greatest challenges for architects and city planners. Innovation in housing has been primarily focused on formal expressions, and less about community. Our strategy is to focus on how to stitch these 2 forces together to form a housing scheme that was both formally exciting, and activated an interaction between people, form and nature.The building mass is situated and concentrated on the eastern side of the site, along the ridge defining the site on its eastern edge. Our strategy is to concentrate the bulk of the project towards this end to provide a maximum of green space for the development. In doing so we enable the green space- the “commons” to be the dominant feature of the site. It allows for all services and infrastructural needs to be distributed away from the sensitve zone, diminshing any infrastructural impact and preserving the wetlands and naturally vegetated areas. The housing unts organize themselves linearly on the north/ south axis. They cloister themselves along a central spine, allowing for maximum exposure to light and cross ventilation. Every unit has exposure to both east and west sides, affording a dwelling unit that receives sunlight in the morning and in the afternoon, as well as cross ventilation in the summer months